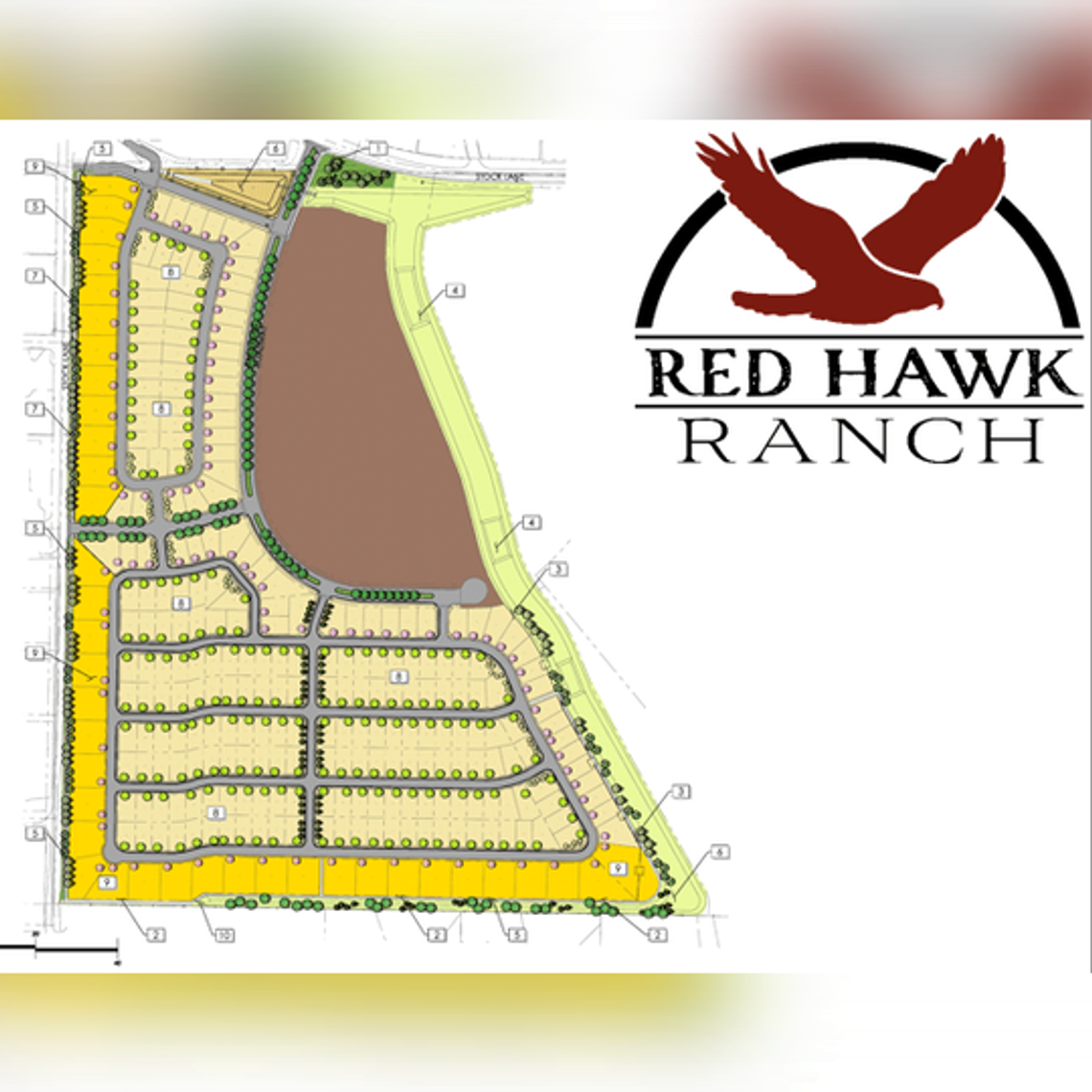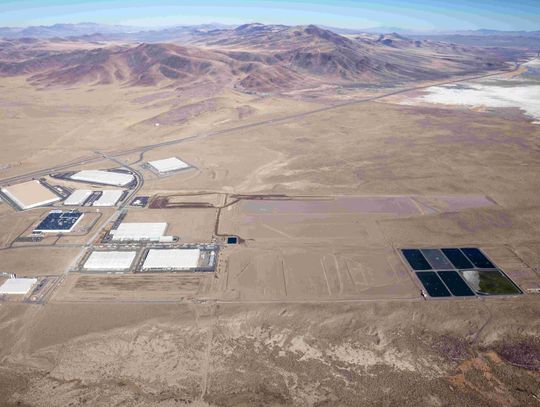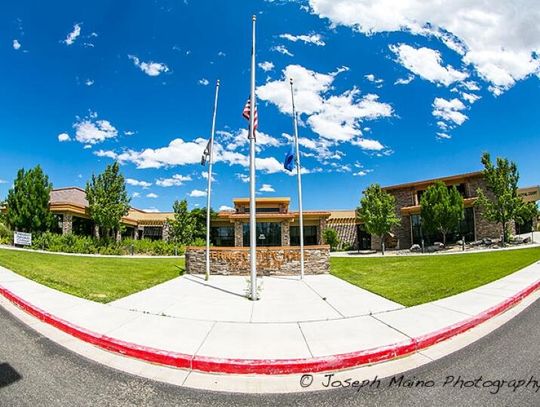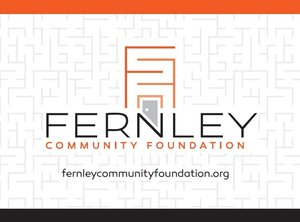The first amendment to the 161-acre Red Hawk Ranch Development Agreement was approved
by the Fernley City Council after a public hearing at the Oct. 15 meeting, extending the
expiration date for tentative subdivision maps, establishing a framework for a Special
Assessment District (SAD) and relocating and enlarging the planned community park in the
subdivision.
The amendment also incorporates all property owners into the agreement and allows an on-site
density transfer for the project site, located on west Main Street to the north, Stock Lane on the
west and Miller Lane to the east.
The original development agreement was approved in early 2021 and two tentative subdivision
maps for Red Hawk Ranch and Duets at Red Hawk Ranch were approved in 2022, with both of
the tentative subdivision maps set to expire next year, according to a staff report on the item.
Due to the estimated $14 million cost of installing roadways, utilities and a drainage basin in the
proposed project before they are able to sell a single home, the developer is asking to extend the
tentative maps’ expiration date by five years to give the developers time to develop an SAD to
pay for the needed site improvements, said Derek Kirkland, principal planner with Wood Rogers,
Inc., representing the property owner.
The proposed SAD would finance offsite roadway improvements, offsite sewer and other utility
connections, onsite utilities and roadways, mass grading for the site, including the retention basin
and planned community park improvements in the retention basin, according to the staff report.
To address storm and surface water controls in the project site it was necessary to increase the
size of the retention basin from about 3 acres to about 11 or 12 acres, which causes the project to
lose 190 housing units. Such a loss would not be financially feasible and would most likely
doom the project, Kirkland said.
The proposed density transfer to save those 190 homes does not change the total number of
dwelling units allowed and only adjusts their potential location. In addition, the density transfer
does not alter the previously approved tentative subdivision maps and only applies to the central
portion of the site that has not yet been platted, the staff report indicated.
Expansion of the retention basin also allows the proposed community park in the basin to double
in size from 5 acres to 10 acres, which leaves enough room to place three 330-foot by 195-foot
multi-use athletic fields in the retention basin, which would probably only flood during a 100-
year storm event, leaving the proposed playground and parking area outside the flood zone,
Kirkland said.
The community park, which was originally located at the southeast corner of the subdivision, and
is now relocated to the center of the project, fronting on west Main Street, makes the park more
accessible and visible to the community and provides a dual purpose due to the flood control
aspect, the staff report said.
The amendment also incorporates the Duets at Red Hawk Ranch into the Red Hawk Ranch
Development Agreement.









Comment
Comments