Not everything that is noteworthy was intentional. Take Rick and Laura Griffin‘s home for example — one of the most unique in the Fernley area. From the street it looks like any other home. Its pleasant tan exterior is accented by white trim and a gray asphalt shingle roof. There is an awning out front and the exterior siding appears to have the vertical battens so popular on modern homes. Only upon closer inspection does it become obvious the vertical ‘battens’ are in fact the corrugated sides of a steel shipping container, and this is no normal house at all.
The Griffins never would have ended up in Fernley if not for Rick‘s love of classic cars. His workshop, which stands next to their home, contains cars from nearly every decade of the last 80 years. He is most proud of a matching pair of ‘52 Dodge Coronet ‘Sierra’ station wagons, dark green with rich leather and wood interiors.
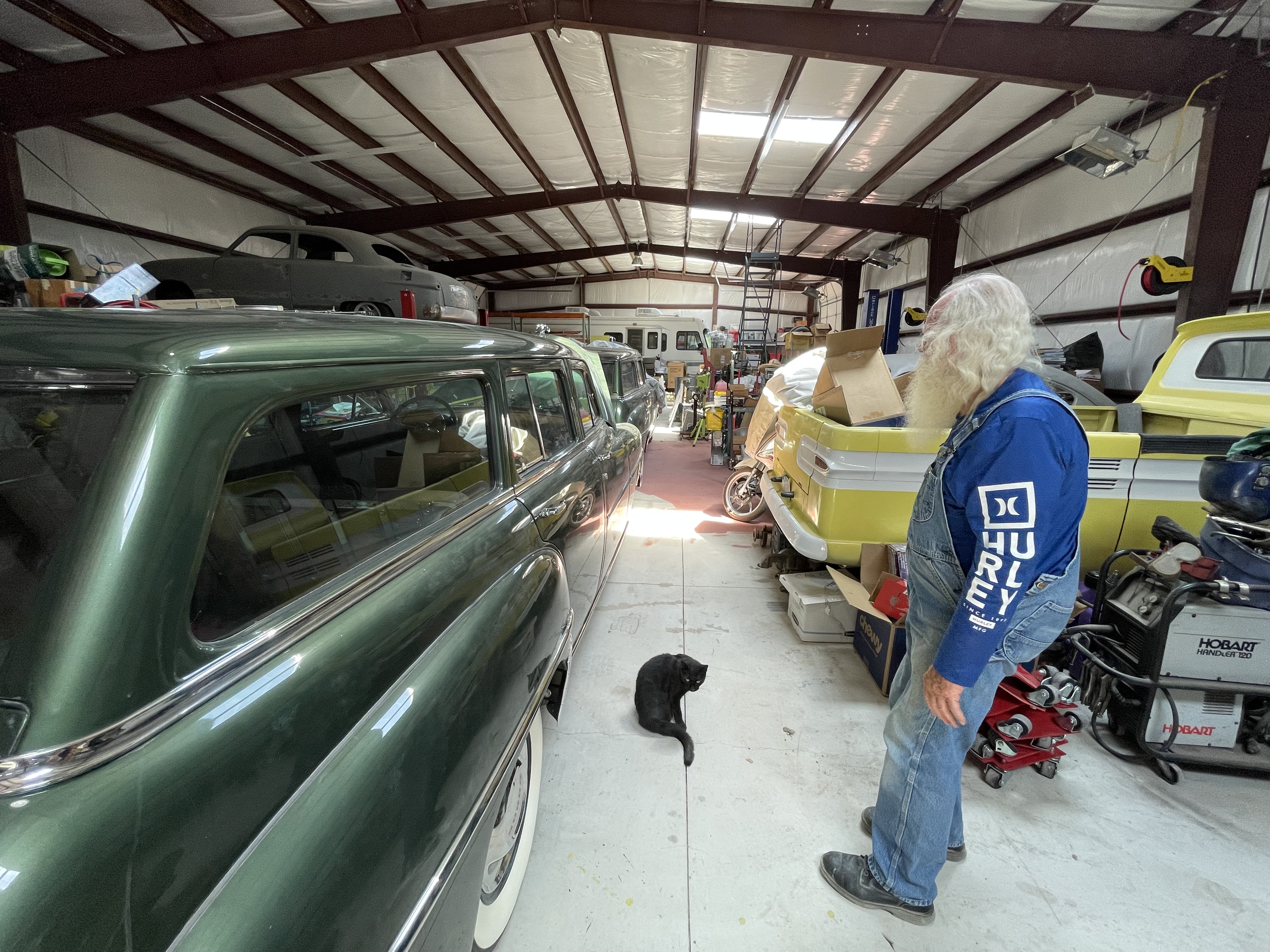
A black cat named Paladin loafs about as Rick gestures over his shoulder to a far corner of the building. “I have my own little gym back there. I used to own Flex Fitness in Reno… I’m probably one of the few people still alive that have competed in AAU, NPC, and the IFBB. I was a light-heavyweight bodybuilder.”
Rick has worn many hats during his life — Marine, carpenter, civil engineer in the Air National Guard, husband, father. The hat he has most often donned is that of a cop. Specifically, a Reno Police Department beat cop from
1969 until his retirement in 2005. Around the Griffin home the only nod to his 36 years in law-enforcement are numerous porcine themed pieces of bric-a-brac on display.
“That shop building is what drove this whole project,” Laura said. “When he retired, he started working on cars again.”
After being forced from the Reno shop they had leased, the Griffin’s found that leasing a new commercial shop space would be prohibitively expensive. They decided to erect their own structure on property they
would purchase in a more affordable area. In 2016 a friend pointed them to a disused metal building for sale in Palomino Valley. They purchased the building and began the search for property on which to place it.
“We looked around Winnemucca, we looked around Lovelock… and Lovelock was not only no, but hell no.” says Laura. Eventually, they found a piece of property advertised as undeveloped on Desert Shadows Lane. To their surprise the property actually contained a functional well. They purchased the property at a probate auction and it wasn’t long before they ran into the first of several issues they would need to overcome. While pulling permits for the construction of the workshop, the city’s development officer stepped in. “…the city said we could not put that building up with without a house.”
When this new requirement for a residence on the property came to light, the Griffins thought back to a trip they had taken to England. Inspired by the different types of shipping container structures they saw in London, they began investigating whether they could build something similar on their Fernley property. Lyon County deemed their proposed home to be of modular type construction, despite being far more custom and different in construction than conventional ‘modular homes.’ Since modular construction was allowed on their property, the Griffins engaged a Reno architect to put their vision on paper and create plans for their new house.
After several meetings to perfect the design, they were given plans for an 1,800 square-foot home made of three 40-foot and five 20-foot steel shipping containers.
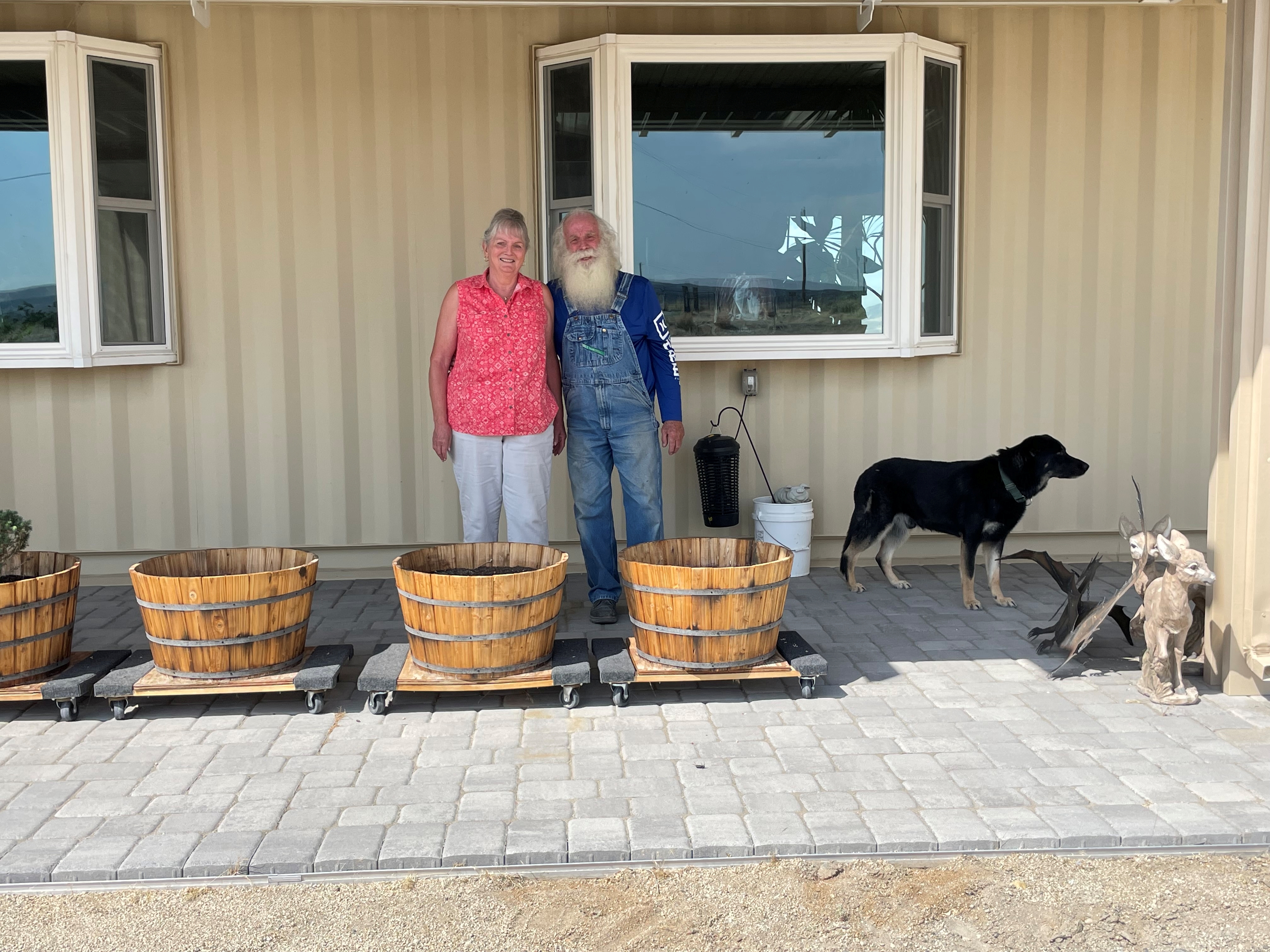
The home has two bedrooms, two bathrooms, an open concept kitchen, living and dining room, and is ‘green’ in most respects. A solar array atop the workshop offsets electricity costs, two tankless water heaters provide instant hot water, and much attention was given to insulating throughout. Four mini-split systems regulate the internal temperature. In theory, the house could run ‘off-the-grid,’ having its own backup electrical generator, water well, and septic system. It sits on a foundation comprised of a perimeter stem wall and concrete footings throughout the crawlspace to prevent sagging.
Initially the Griffins hired a project manager to oversee construction. They ordered the shipping containers, which were trucked to Reno from Long Beach, where they arrived via ship. An unfortunate situation emerged in the initial phases of the project which led the Griffins to fire the project manager and oversee the rest of the construction on their own.
In some cases they did the job at hand themselves. Laura says, obviously proud of her husband’s handiwork, “Rick did the entire interior himself. We didn’t have a carpenter, he did all the interior.”
Inside, the container house feels like any other modern home: light, open, and solidly constructed. The 9.5-foot ceilings make the open main living area feel extremely spacious. They opted to forgo a drop ceiling, instead leaving the top of the metal container exposed. Painted a tasteful metallic blue, it imparts a distinctly industrial vibe into the space, which is balanced by the Griffins’ eclectic collection of vintage furniture, some of which belonged to Rick’s parents.
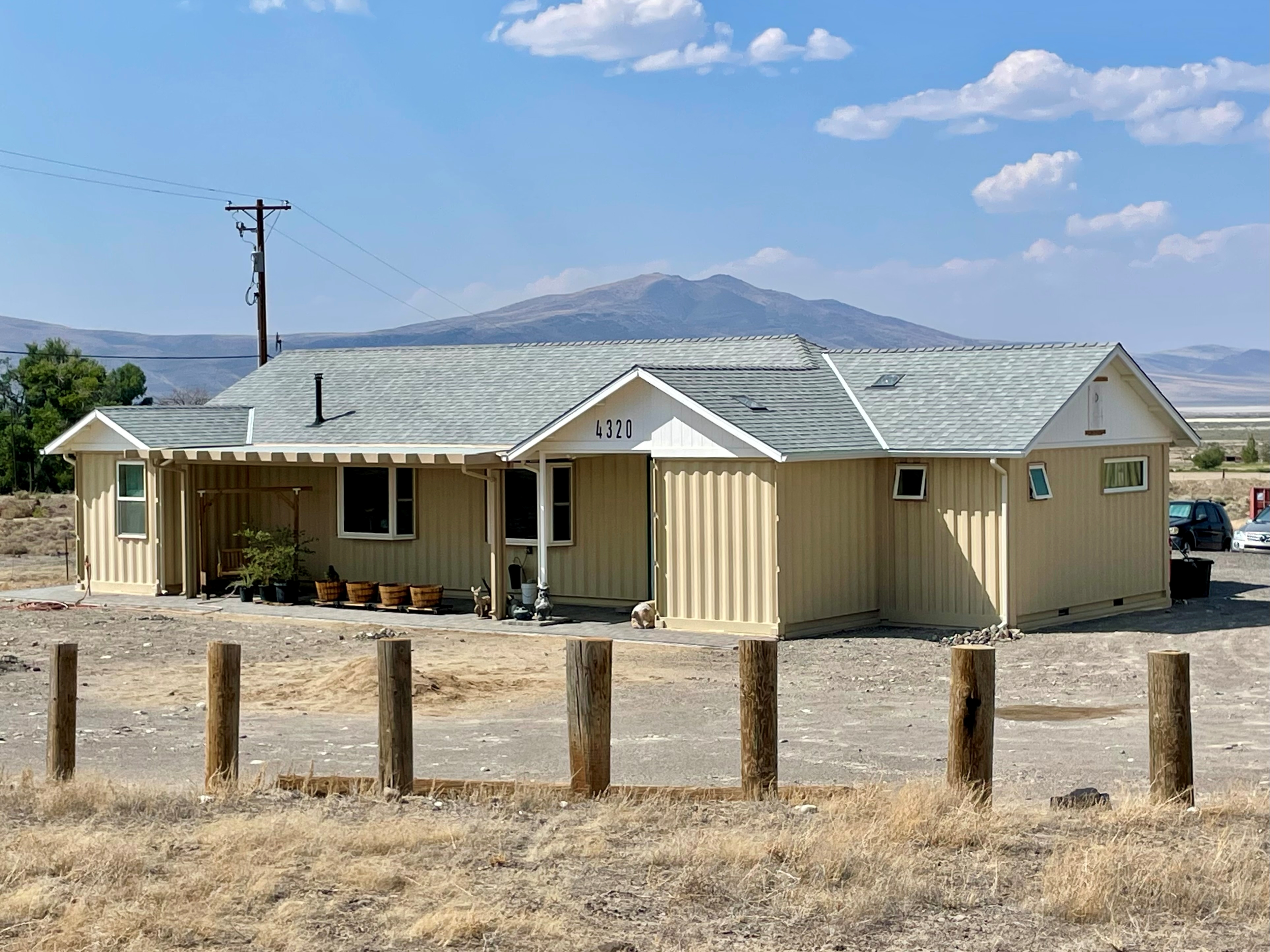
The attention to detail Rick and Laura put into their home is obvious. The walls are a soft yellow, which compliments the mahogany panel flooring nicely. Each flooring panel is 4’x8’ plywood and are the original floors installed in the shipping containers, mahogany being well suited to resist the nautical elements the containers were exposed to in their original seafaring role. Rick had to unfasten, trim, and refasten each panel to accommodate the changes made to each container’s dimensions.
When the city of Fernley required that the house have a pitched roof, it was a neighbor ‘down the way’ who helped them get it done. One of Laura’s wishes for the design was that the main living area of the home be free of columns. To make this possible, their neighbor, who is in the construction business, designed a system that would suspend the roof above the main structure of the home, transferring its weight to the external walls. By doing so, it was possible to meet the requirements of the city as well as Laura’s request for an unobstructed living room.
All told it took the Griffins four years and far more money than expected to build a home they are proud of. Rick recalls, “We broke ground officially on September 15, 2017 and we got our certificate of occupancy on September 15, 2021. Four years to the day. Part of the reason I can remember that date is because it’s my son’s birthday. Sometimes it just seems like stuff is in the cards, you know?”
Top Left: The corrugated sides of the shipping container look like the vertical battens popular on modern homes.
Photo by Justin Miller.
Middle Right: Rick Griffin and the Griffins’ cat named Paladin with one of Rick’s matching pair of ‘52 Dodge Coronet ‘Sierra’ station wagons.
Photo by Justin Miller.
Bottom Left: The home of Rick and Laura Griffin, made of shipping containers.
Photo by Justin Miller.


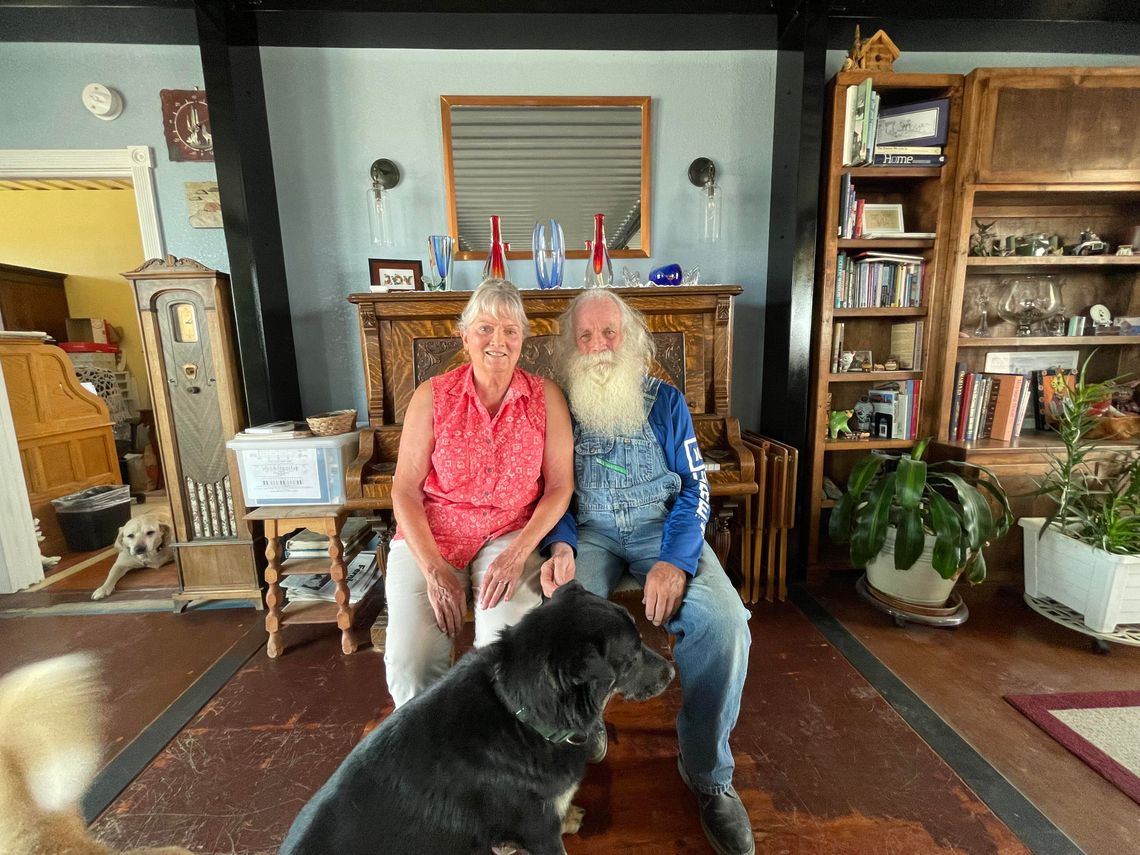

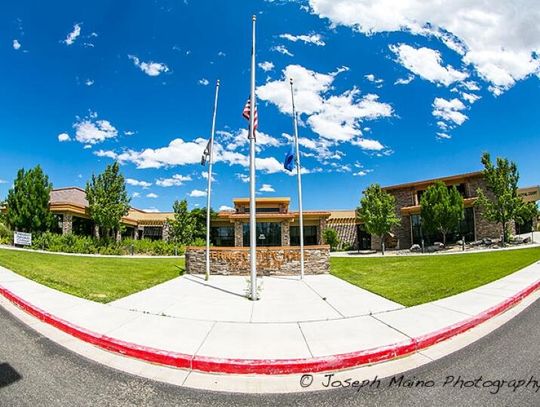





Comment
Comments