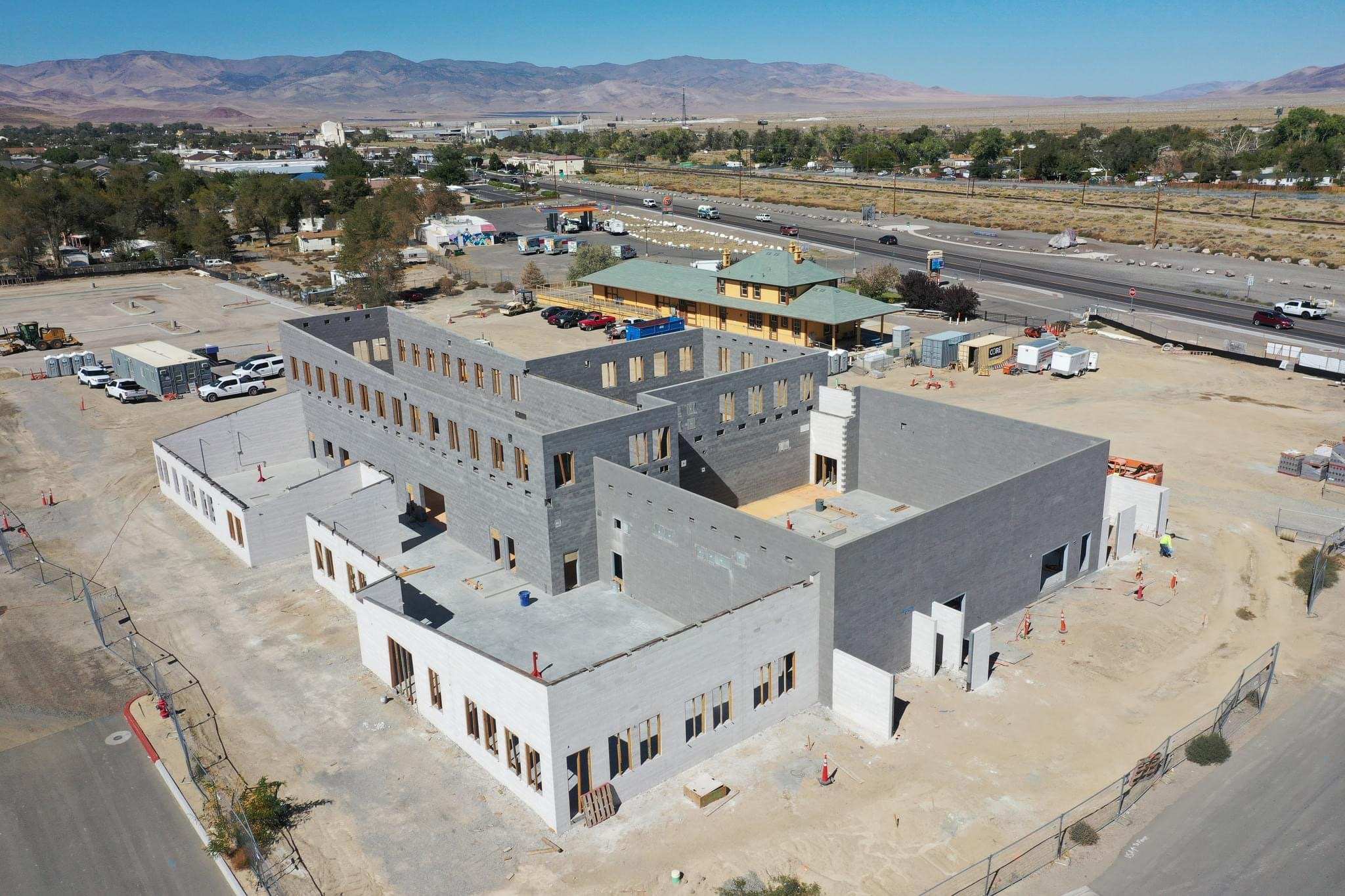 As construction progresses on the first phase of the Community Response and Resource Center, the city is moving ahead with the planning for the rest of the complex. (Photo courtesy of City of Fernley)
As construction progresses on the first phase of the Community Response and Resource Center, the city is moving ahead with the planning for the rest of the complex. (Photo courtesy of City of Fernley)Robert Perea, The Fernley Reporter
As construction of the first phase of the Fernley Community Response and Resource Center progresses, the Fernley City Council is ready to start finalizing plans for the next two phases of the project.
At its Oct. 16 meeting, the Fernley City Council approved a request for a future agenda item to form a committee to make some decisions about what the city wants for the next two phases of the project, and how it will pay for it. That came after a presentation by deputy city manager Lydia Altick about the history of the project. Prior to that meeting, the council held a special meeting where it heard an update on the construction of the first phase.
Groundbreaking on the Community Response & Resource Center took place March 27 and the council was informed that construction is on schedule for substantial completion on July 3.
When it’s completed, the first phase of the $20 million project will be operated by the Boys & Girls Club of Truckee Meadows Serving Fernley and serve as a hub for emergency response as well as child care.
The first phase currently under construction includes an 18,000 square-foot building with a 2,300 square-foot multipurpose room, administrative office spaces, a lobby/entryway, 3,000 square-feet of classroom and meeting spaces, a teen center, a game room for kids and a 1,600 square-foot commercial kitchen. Outside, the amenities will include a quarter-acre event lawn for outdoor activities.
Additional components that are planned for the next two phases of the project are an early learning center and a community gymnasium.
What the city must tackle next is deciding what would specifically be included in each phase, and when each phase would be built.
Initial plans for the project had the pre-K and Boys & Girls Club along Lois Lane, but in December 2021, the steering committee and city council recommended moving the Boys & Girls Club and pre-K functions away from Lois Lane for safety reasons, with the gym instead being placed along Lois Lane and Main St. In 2022, the scope of the project was reduced because of costs, and meeting rooms were deleted from the plans and the Boys & Girls Club facility was reduced in size. A final plan to do the project in three phases was approved in December 2022.
Those buildings could be swapped back to the originally planned locations, with the early learning center at the northeast corner of the property and the gym to the west, but Altick and an architect on the project told the council there would be obstacles in each of those cases.
Kevin Kemner of TSK Architects said the sewer infrastructure to accommodate the gym is in place at the northeast corner of the property, but if the gym were built to the west, the site is flat so they would have to bring in dirt to raise the building for proper flow.
“If the building is moved to the west, we’re looking at anywhere from three to five feet of elevation necessary for the restrooms to flow properly,” Kemner said. “That five feet is significant, not only in terms of cost of how much you have to raise and how much dirt you have to put in, but it also begins to mean that the building doesn’t tie into the existing facility without excessive ramping and other things.”
He said a new electrical panel would also be needed, but Kemner deferred when asked what the costs might be for the amenities to place the gym at the west of the property, saying he would rather defer to Core Construction, the construction manger at-risk for the project, to determine those costs.
Regarding the early learning center, Kemner said he couldn’t recommend locating that building at the northeast corner of the property because of parking and drop-off access for parents and because the ELC should be attached to the building with kitchen facilities.
“If I were to make any recommendation, the early learning center needs to be attached to the part that’s under construction right now,” he said. “The early learning center requires the kitchen to function properly.”
Altick said locating the ELC next to Lois Lane and Main St. would create higher security risks and there wouldn’t be room for parent drop-off.
Kemner said early learning centers are required under Nevada Revised Statutes to have a minimal outdoor area per child, and he said the location to the northeast corner does not allow that to be met.
He also echoed Altick’s comments about the lack of parent-drop off, and said parking and drop-off on Lois Lane for the early learning center was rejected by a traffic study.
“I’m going to be adamant, we cannot recommend using Lois Lane as a drop-off because it’s not allowed,” he said.
City council member Felicity Zoberski said whether the ELC is located along Lois Lane or the back of the building, parents will still park on Lois Lane to drop their kids off, comparing it to the way parents park along Hardie Lane to drop off kids at Fernley Elementary School.
“I understand that at some point people may just because they can, but from a design standpoint, we can’t do that because it’s not legal,” Kemner responded.
Aside from where to place the buildings, the council must also determine the costs, and where to come up with the money.
Fernley Community Foundation chairman Cody Wagner said the William Pennington Foundation, which funded part of the Fernley Senior Center, which was the first building built on the property as part of the community center concept, may be interested in funding part of the early learning center.
However, he said it’s the gymnasium that is the concern, with a projected cost of about $9 million. He said decisions need to be made about how to come up with the money and who would operate the gym.
“I’m the number one proponent of this whole idea, but to set aside $9 million in tax funds to build this thing, I don’t think makes a lot of sense. We’ve got to try, I think, to find a cheaper solution,” Wagner said.
In her motion requesting a future agenda item, council member Fran McKay asked for the council to establish a committee to make some decisions about what to do with the project and how much it will cost.


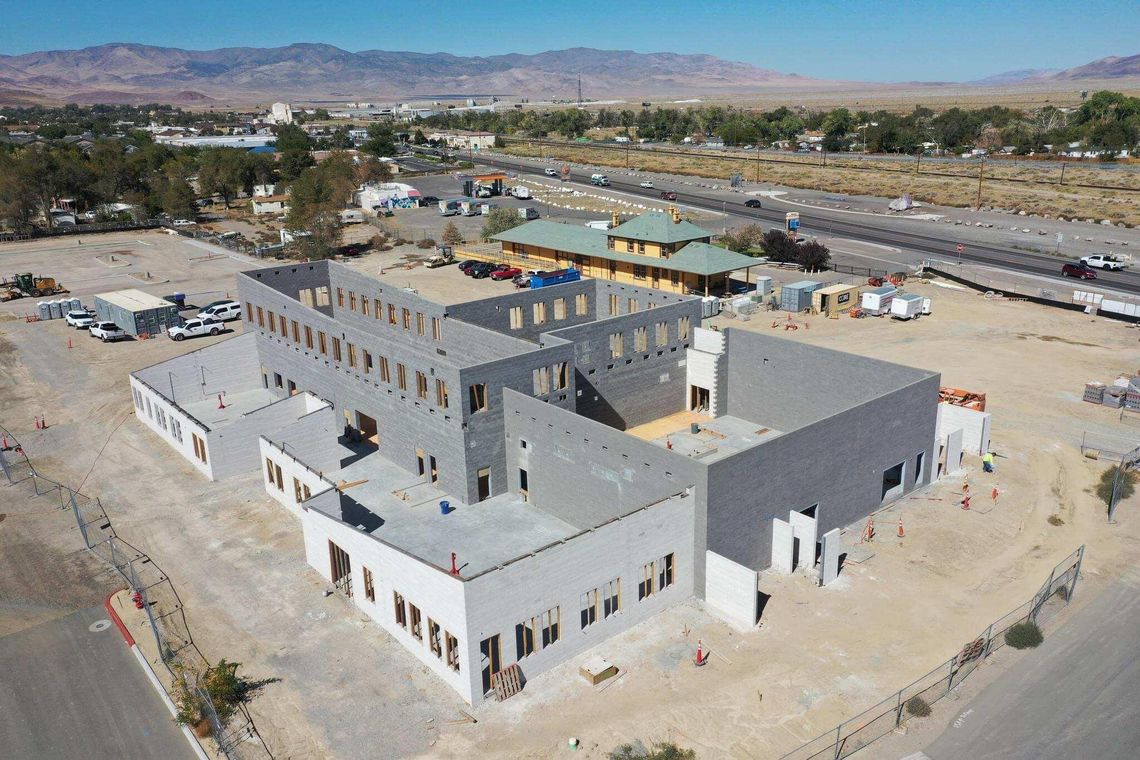

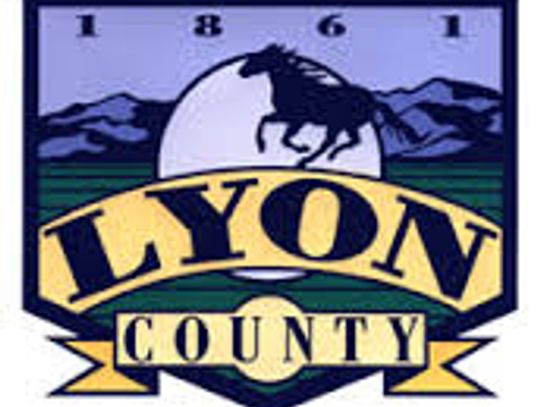
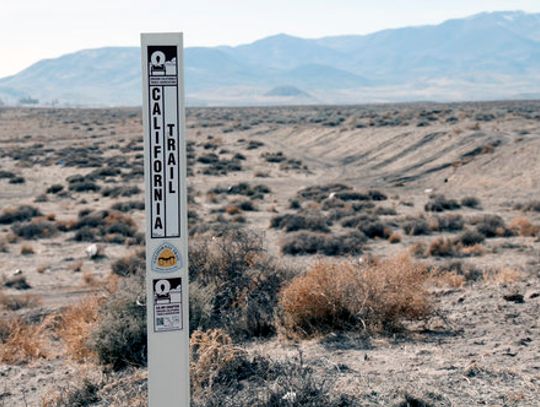
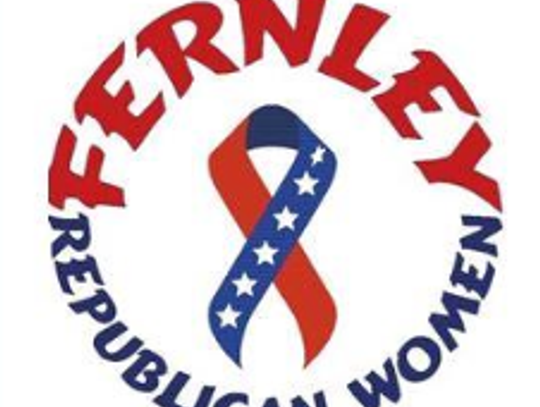


Comment
Comments